

BEFORE & AFTERS OF FLIPPED, REHABBED, AND RESTORED SPACES
ROHAB PROJECT TRANSFORMATIONS
Welcome to our online portfolio. Tap or click on any image to open a window and explore each project in more detail. We've included information from pipes to plants — complete with useful tips. You'll see why certain design decisions were made, the obstacles we faced, how we solved problems, and how we work. It's a behind-the-scenes look at what we do — and how we can help you do it too. Enjoy browsing through the photos — there's a lot to see!

SCOPE, SERVICES & PROJECT SCALE
As the personal advocate for our clients, we’ve provided full-service support — including pre-construction, interior design, kitchen and bath design, construction management, post-construction, and consulting — from property acquisition through the close of escrow.
Construction budgets for these projects have typically ranged between $20,000 and $150,000, with timelines averaging 1 to 4 months. These budgets included labor, materials, and general contractor fees. Additional project costs often included attorney’s fees, court costs, financing, carrying costs, realtor commissions, consulting fees, ROHAB fees, admin fees, and out-of-pocket expenses.
For luxury projects involving similar services, construction budgets have ranged from $200,000 to $1.5 million.
In most cases, we had full decision-making authority — overseeing everything from interior and exterior improvements to major upgrades like electrical and plumbing, new roofing and windows, and large-scale structural repairs.
 |  |  |  |  |  |
|---|---|---|---|---|---|
 |  |  |  |  |  |
 |  |  |  |  | 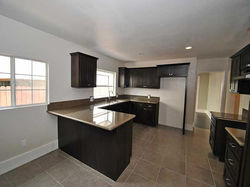 |
 |  |  |  |  |  |
 |  |  |  |  |  |
BEFORE & AFTER PHOTOS OF REHABBED 1915 CRAFTSMAN STYLE HOME - HOLLYWOOD, CA
This 100-year-old home is located in the heart of Hollywood, just one block from Paramount Pictures. The home was fully rehabbed inside and out, using a historically inspired color palette and a blend of original built-in features with fresh, modern upgrades to maintain its Craftsman charm.
 | 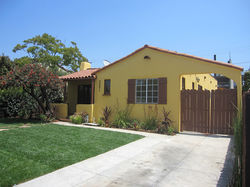 |  |  |  |  |
|---|---|---|---|---|---|
 |  |  |  |  |  |
 |  |  |  |  |  |
 |  |  |  |  |  |
 |  |  |  |  |  |
 |  |  |  |  |  |
 |  |
BEFORE & AFTER PHOTOS OF REHABBED 1929 SPANISH STYLE HOME — LOS FELIZ, CA
This home is nestled among a neighborhood of Spanish-style and California bungalow homes built during the 1920s and 1930s. Because the area is known for its hip, artsy vibe, we had the freedom to go bold — incorporating vibrant color, Spanish tile accents, and a blend of existing features with fresh upgrades. The home was purchased before the project was even completed.
 |  | 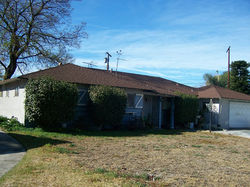 |  |  |  |
|---|---|---|---|---|---|
 |  |  |  |  |  |
 |  |  |  |  |  |
 |  |  |  | 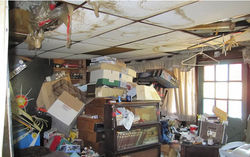 |  |
 |  |  |  |  |  |
 |  |  |  |  |  |
 |  |
BEFORE & AFTER PHOTOS OF REHABBED 1956 RANCH STYLE HOME — WEST COVINA, CA
This home was previously owned by a hoarder who kept 30 cats, 10 dogs, and 20 birds. The smell was unbearable, and the property quickly became known as “The Stinky House.” We restored the property inside and out — transforming a severely neglected home into a clean, livable, and market-ready space.
 |  | 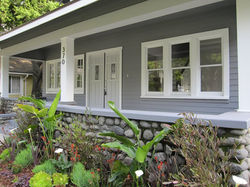 |  |  | 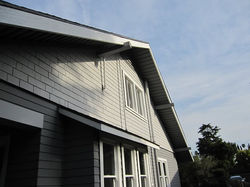 |
|---|---|---|---|---|---|
 |  |  |  |  |  |
 |  |  |  |  |  |
 |  |  |  |  |  |
 |  |  |  |  |  |
 |  |  | 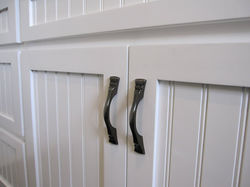 |  |
BEFORE & AFTER PHOTOS OF REHABBED 1910 CRAFTSMAN STYLE HOME - PASADENA, CA
This home is located in a historic Pasadena neighborhood. After the property was purchased, the previous homeowners vandalized it — significantly increasing the construction budget. Despite the setback, we fully restored the home inside and out, including refinishing the original windows, restoring the stone porch, and installing a new kitchen, bathroom, flooring, stairs, and more. The property sold well above asking price, raised surrounding property values, and exceeded investor expectations by delivering a higher-than-projected return.
 |  |  |  |  |  |
|---|---|---|---|---|---|
 |  |  |  |  |  |
 |  |  | 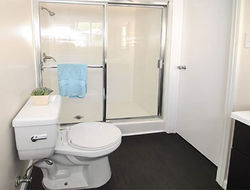 |  |  |
 |  |  |  |  |  |
 |  |  |  |  |  |
 |  |  |  |  |  |
 |  |  |  |  |  |
 |  |  |  |  | 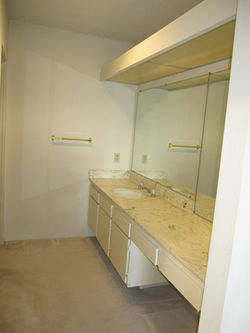 |
 |  |  |  |  |  |
 | 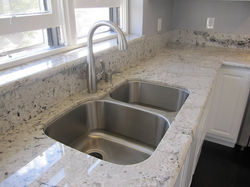 |  |  |  |  |
 |  |  |  |  |  |
 |  |  |  |  |  |
 |  |  |  |  |  |
 |  |  |  |  |  |
 |  |  |  |  |  |
 |  |  |  |  |  |
 |  |  |  |  |  |
 |  |  |  |  |  |
 |  |  |  |  |  |
 |  |  | 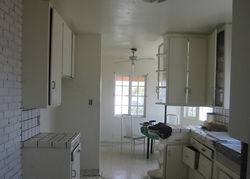 |  |  |
 |  |  |  |  |  |
 |  |  |
BEFORE & AFTER PHOTOS OF REHABBED HOME INTERIORS THROUGHOUT LOS ANGELES COUNTY, CA
This gallery features a variety of interior transformations from homes built between 1920 and 1985 throughout Los Angeles County. The collection includes an assortment of architectural styles and highlights our work in space planning, new layouts, kitchen and bath design, and cost-effective staging techniques.
 |  |  |  |  |  |
|---|---|---|---|---|---|
 |  |  |  |  |  |
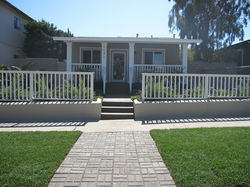 |  |  |  |  |  |
 |  |  |  |  |  |
 |  |  |  |  |  |
 |  |  |  |  |  |
 |  |  |  |  |  |
 |  |  |  | 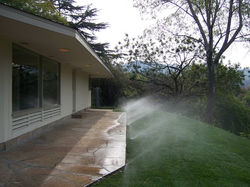 |
BEFORE & AFTER PHOTOS OF REHABBED HOME EXTERIORS THROUGHOUT LOS ANGELES COUNTY, CA
This gallery showcases exterior transformations of homes built between 1920 and 1960 in a wide range of architectural styles. See how we turned plain, outdated landscapes into welcoming exteriors with curb appeal — enhancing both property value and first impressions.
 |  | 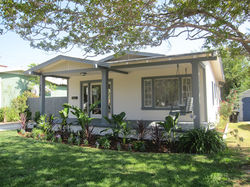 |  |  |  |
|---|---|---|---|---|---|
 |  |  |  |  |  |
 |  |  |  |  |  |
 |  |  |  |  |  |
 |  |  |
BEFORE & AFTER PHOTOS OF REHABBED 1922 CRAFTSMAN HOME - EAGLE ROCK, CA
This 1922 Craftsman home is located in the heart of Eagle Rock — a hip neighborhood with high market appeal. The original layout was a 2 bed / 1 bath, but the previous owners had converted it into a 3 bed / 2 bath. Before purchasing, we conducted thorough due diligence to ensure all additions were permitted and legal. The home was then updated and rehabbed to enhance its layout, character, and value.
 |  |  |  |  |  |
|---|---|---|---|---|---|
 |  |  |  |  |  |
 |  |  |  |  |  |
 |  |  |  |  |  |
 |  |  |  | 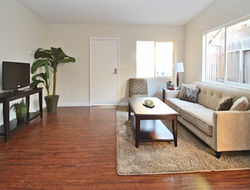 |  |
 |  |  |  |  |  |
 |  |  |  |
BEFORE & AFTER PHOTOS OF REHABBED 1929 SPANISH STYLE HOME - INGLEWOOD, CA
This 1929 Spanish-style property in Inglewood included both a front and rear home, both of which were completely gutted to the studs due to severe black mold. We designed the renovation with today’s living standards in mind — focusing on functionality, flow, and family-friendly features. Knowing the neighborhood had many children, we created spaces suited for large gatherings and everyday comfort. Understanding the buyer demographic was key to delivering a successful transformation tailored to the market.
 |  |  |  |  |  |
|---|---|---|---|---|---|
 |  |  |  | 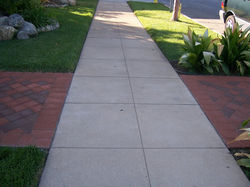 |  |
 |  |  | 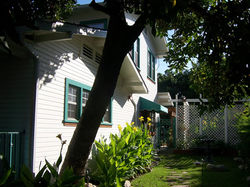 |  |  |
 |  |  |  |  |  |
 |  |  |  |  |  |
 |  |  |  |  |  |
 |  |  |  |  |  |
 | 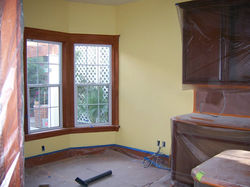 |  |  |  |  |
 |  |  |  |  |  |
 |  |  |  |  |  |
 |  |  |  |  |  |
 |  |  |  | 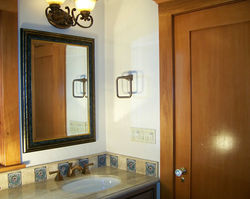 |  |
 | 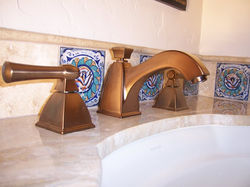 |  |  |  |  |
 |  |  |  |  |  |
 |  |  |  |  |  |
 | 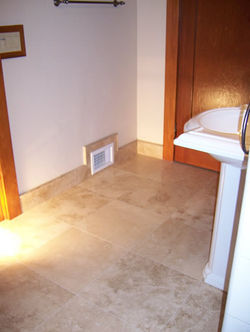 |  |  |  |  |
 |  |  |  |  |  |
BEFORE & AFTER PHOTOS OF RESTORED 1921 CRAFTSMAN STYLE HOME - ALHAMBRA, CA
This 1921 Craftsman-style home in Alhambra was a custom restoration project for a private homeowner. Our clients asked us to blend traditional Craftsman architecture with bold Mexican influences and a touch of whimsy. We worked closely with them to bring their entire vision to life — inside and out — creating a truly personalized and one-of-a-kind transformation.
 |  |  |  |  |  |
|---|---|---|---|---|---|
 |  |  |  |  |  |
 |  |  |  |  |  |
 |  |  |  |  |  |
 |  |  |  |  |  |
 |  |  |  |  |  |
 |  |  |  |  |  |
 |  |
BEFORE & AFTER PHOTOS OF 1956 RANCH STYLE HOME - CLAREMONT, CA
This 1956 ranch-style home in Claremont is nestled among other historic properties in a quiet, well-established neighborhood. After our investors purchased the home, the previous homeowner started a fire — forcing a complete reevaluation of the budget. What began as a $30,000 rehab quickly expanded into a $110,000 restoration. We adapted quickly and managed the full scope of repairs to bring the home back to life while staying on track and on mission.
SEE WHAT ROHAB CAN DO FOR YOUR PROJECT
Every project in this gallery reflects ROHAB’s hands-on approach — from planning and design to construction and completion. Whether it’s a $20K flip or a $1.5M luxury restoration, we deliver results that raise property value, solve real challenges, and exceed expectations.
Have a project in mind? Let’s bring your vision to life — the ROHAB way.
Takes just a few minutes to complete — we’ll follow up personally.
